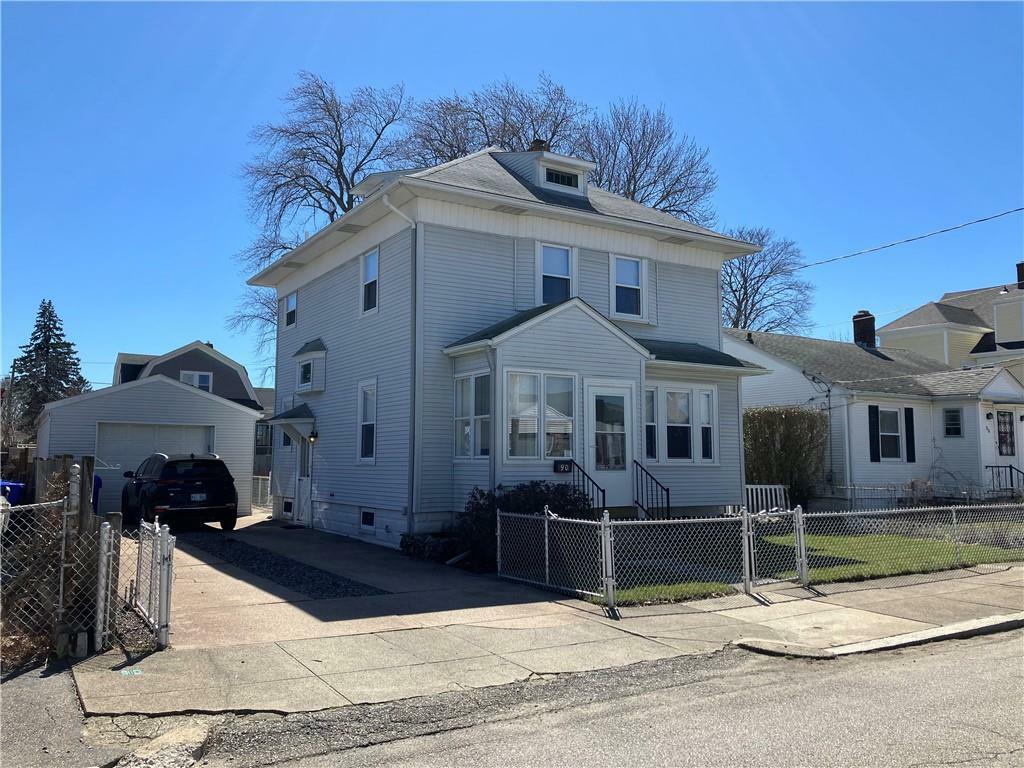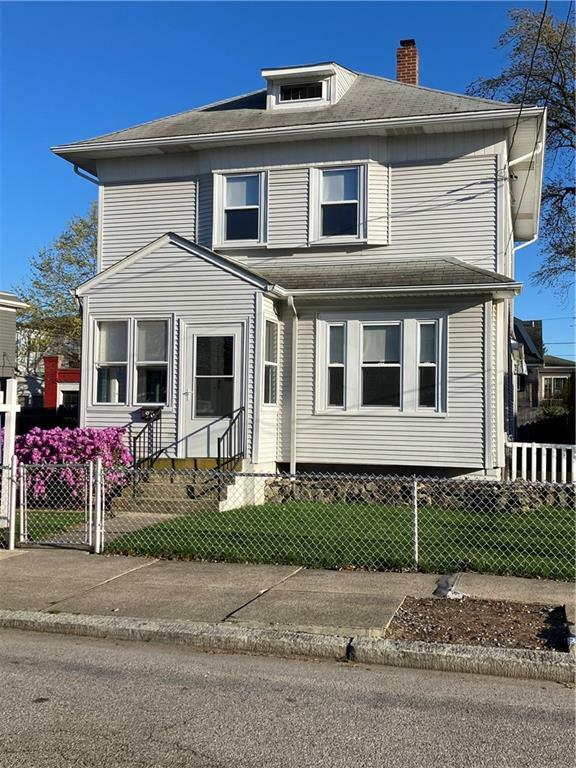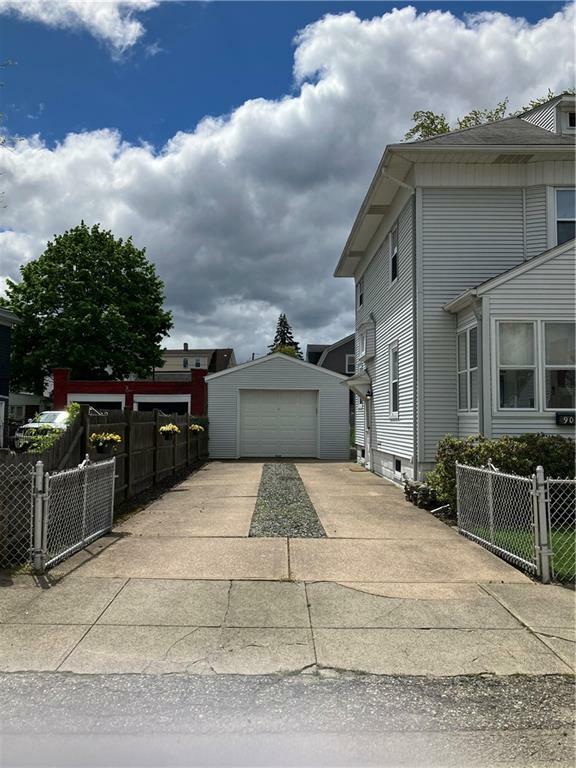


Listing Courtesy of: RHODE ISLAND / Coldwell Banker Realty / Marilyn Monahan
90 West Lawn Avenue Pawtucket, RI 02860
Pending (32 Days)
$399,900
MLS #:
1356712
1356712
Taxes
$2,530(2024)
$2,530(2024)
Lot Size
4,792 SQFT
4,792 SQFT
Type
Single-Family Home
Single-Family Home
Year Built
1930
1930
Style
Colonial
Colonial
County
Providence County
Providence County
Community
Fairlawn
Fairlawn
Listed By
Marilyn Monahan, Coldwell Banker Realty
Source
RHODE ISLAND
Last checked May 20 2024 at 9:08 PM EDT
RHODE ISLAND
Last checked May 20 2024 at 9:08 PM EDT
Bathroom Details
- Full Bathrooms: 2
Interior Features
- Washer
- Refrigerator
- Oven/Range
- Dryer
- Dishwasher
- Gas Water Heater
- Plumbing: Mixed
- Plaster
- Paneled
- Walls: Dry Wall
Subdivision
- Fairlawn
Lot Information
- Sidewalks
- Paved Driveway
- Fenced
Property Features
- Fireplace: None
- Fireplace: 0
- Foundation: Concrete Perimeter
Heating and Cooling
- Baseboard
- Oil
- Individual Unit
Basement Information
- Utility
- Unfinished
- Interior Only
- Full
Flooring
- Carpet
- Laminate
- Hardwood
- Ceramic Tile
Utility Information
- Sewer: Connected
Garage
- Garage
Parking
- Total: 4
- Detached
Stories
- 2
Living Area
- 1,534 sqft
Additional Listing Info
- Buyer Brokerage Commission: 2% NS
Location
Estimated Monthly Mortgage Payment
*Based on Fixed Interest Rate withe a 30 year term, principal and interest only
Listing price
Down payment
%
Interest rate
%Mortgage calculator estimates are provided by Coldwell Banker Real Estate LLC and are intended for information use only. Your payments may be higher or lower and all loans are subject to credit approval.
Disclaimer: IDX information is provided exclusively for consumers’ personal, non-commercial use and may not be used for any purpose other than to identify prospective properties consumers may be interested in purchasing. Information is deemed reliable but is not guaranteed. © 2024 State-Wide Multiple Listing Service. All rights reserved. 5/20/24 14:08




Description